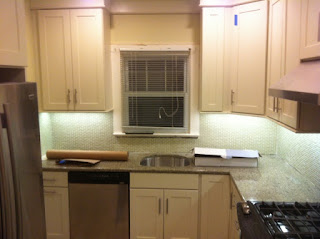I guess it has been a few weeks since I posted on the kitchen remodel - since before I went to Japan, as a matter of fact. Gone are the days of big changes, we're at the stage where it is grinding along as the finer points take longer than the big bulky ones. It's looking good. I just wish it was over.
Here are the photos, as usual, but I will skip for now the pantry update and the sun room.
First, the space where the fridge is - used to have a base cabinet and wall cabinet here, with a small counter top.
Then, the wall with the sink. Now the cabinets are all in, the diswasher reinstalled. Soon there'll be a pendant lamp here to give us light over the sink.
Last one of these, the wall where the door to the dining room used to be. Now this is all counter space around the stove. The goal of the remodel was to improve the "triangle" - which seems to work. Now if we could just get our contractor to wrap it up.
Last two, I took these to give an idea of the detail - you've got a view of the counter top and the backsplash in one, and a second that adds the cabinet and hardware. This is a white matte finish on maple.





No comments:
Post a Comment