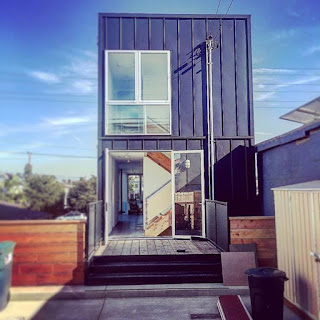
After arriving at LAX, I drove down to San Diego with the
goal of visiting friends. I guess I’ve
gotten to know the 405 and the 5 well enough by now to have my own landmarks
along the way; one thing I was on the lookout for was an easily accessible
In-and-Out Burger stand like the one I had visited a few years ago in
Ontario. I was successful, and even
having a friendly little chat with a UCLA alum while waiting for our burgers
didn’t hurt the experience of this pit stop!
 Finally, I arrived in San Diego, and firmed up plans for the
evening’s visit with Mark and Nancy.
They’ve appeared in the blog before, when they stopped by Hawksbill
Cabin during their cross-country trip in their RV – there’s a post about their visit here. Our goal was to reconnect,
have some beers at one of the numerous local breweries in San Diego – but most
importantly, to check out their very cool house, which Mark designed and they
built over the last year or so.
Finally, I arrived in San Diego, and firmed up plans for the
evening’s visit with Mark and Nancy.
They’ve appeared in the blog before, when they stopped by Hawksbill
Cabin during their cross-country trip in their RV – there’s a post about their visit here. Our goal was to reconnect,
have some beers at one of the numerous local breweries in San Diego – but most
importantly, to check out their very cool house, which Mark designed and they
built over the last year or so.
We’ve been friends with Mark and Nancy for years – they lived
in DC a long time ago before moving to Santa Barbara, and then five years ago
they moved down to San Diego. During
that time, besides the cross-country trip, architecture, and personal training,
they’ve been keeping busy doing real estate projects. On this trip out, I got to visit them in the
latest one, which I think showcases some excellent urban living design.
They found the lot by chance, it had been part of a
three-lot parcel that had housed a service station. The service station went out of business and
the three lots were broken apart; this particular one was deep but only 25 feet
wide. They went through the process of
deeding the property and then rezoning so that it would be reclassified to
something where they could build a house – settling on mixed use
commercial/residential.
 The city required a 12-foot set back from the lot line, so
that left them with 13 feet to build on – that’s where the urban design comes
in. They came up with a 2-bedroom,
2-bath home with excellent amenities and plentiful outdoor spaces to enjoy the
wonderful San Diego weather. Plus,
they’re only a half block away from one of the many San Diego breweries – I’ll
post on a few of them next time – and they overlook a thriving street scene.
The city required a 12-foot set back from the lot line, so
that left them with 13 feet to build on – that’s where the urban design comes
in. They came up with a 2-bedroom,
2-bath home with excellent amenities and plentiful outdoor spaces to enjoy the
wonderful San Diego weather. Plus,
they’re only a half block away from one of the many San Diego breweries – I’ll
post on a few of them next time – and they overlook a thriving street scene.
Good design always gets me thinking about my own potential
projects. While we may never do it, I’d love to rework the addition to
Hawksbill Cabin, and if we did, I’d like to try and adapt the grade beam
foundation approach they used in San Diego, and we might apply some of the same
materials to the exterior. I think
they’re flexible enough to look good back here in the hollow, too!

No comments:
Post a Comment