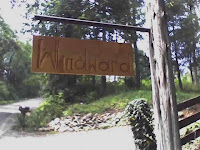

Battle of the Species – Carpenter Bees
The subject of today's blog post was a toss-up. I have a lot to report on the repairs and renovations, but will save that for another time. I’m moving ahead with a report on one of the pests that we’ve identified around the cabin – carpenter bees, or more specifically, the eastern carpenter bee – “Xylocopa virginica”.
Telling, in my opinion, that the word Virginia is part of the name of this species. These two photos show some carpenter bee damage, at the pool cabana and in the old wood shed.
According to Wikipedia, carpenter bees nest by boring holes in wood dwellings and can become minor pests. They use chewed wood bits to form partitions between the cells in the nest. They have some other unique and interesting behaviors -
The male bee visits flowers only to feed himself, spending the rest of the time hovering in his territory, and investigating any movement. There are amusing stories of their attempts to mate with birds or other insects flying through their territories, or of how they will chase small pebbles tossed through their airspace, checking it out as a mating prospect. The males do not sting – are not even equipped to sting.
Females spend the majority of their time gathering nectar and pollen to provision their nests. They stay inside the nests and defend them vigorously, and have a painful sting. Also, the bees don’t like painted or treated wood.
After hatching, the new adults break through the partitions and crawl over each other to escape to the outside world. Apparently they continue to live in the tunnel, preparing to hibernate. Since previous nests are the primary nests each year, blocking or poisoning nests can often backfire on the homeowner, by encouraging the carpenter bee to bore new nests. Over time the burrowing of these new holes may weaken structures.
A second kind of related damage can occur from carpenter bee activity…woodpeckers relish the larvae and will peck away at the surface of the nests to get at them. I suspect we have primary damage (round holes) from the bees and secondary damage (crevasses and trenches) from the woodpeckers, which you can see in the wood shed above.
The web is full of solutions for dealing with them. Apparently, they are especially a pest to owners of log homes; in some places they are valued as pollinators; etc. Very interesting stuff, so we don’t want to completely get rid of them, we just want them to stay away from the dwelling. We talked to the former owner who’d done a lot of research on the bees and had a strategy for dealing with them (aggressive poisoning and steel wool), and we had a consult with a bug guy about them, who treated a couple of the infestations. There was much carnage after he came and went, as shown below (from near the cabana)…..


Also, there is an innovative product some Alexandria friends have used:
http://www.carpenterbeechamber.com/ There are a couple of fun videos on this site about the product.
Our approach is going to be complex and thorough. Typical of a management consultant, it is a four-pronged strategy, hypothesis driven, mutually exclusive, collectively exhaustive:
1. Demolish known infested structures that are not part of the main dwelling and can be disposed of…we accomplished this during the 2 September visit, and I have exciting video of the action to post, soon as I figure out how to upload.
2. Treat known infestations to break the cycle of hatch/nest. Also, recently completed, per photographic record above.
3. Buy some of those bee boards and place them in current locations to attract the bees away from our good wood.
4. Finally, we are going to prop a board or two of old infested bare wood away from the house where we would prefer the bees to stay. They will build their nests in the wood I supply for them and stay away from the house. We’ll have a symbiotic relationship.
We’ll have a follow-up next spring, when bee season begins again.





















